KITCHEN GALLERY
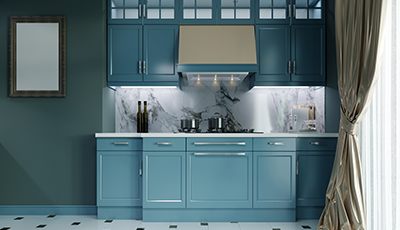
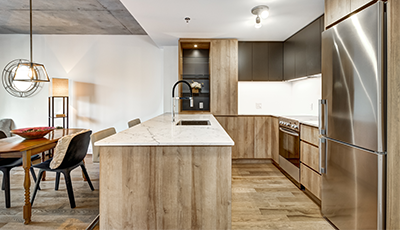
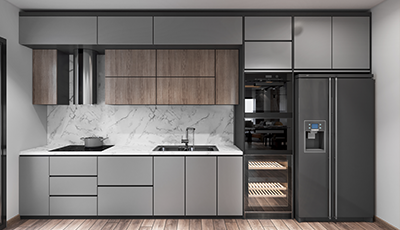
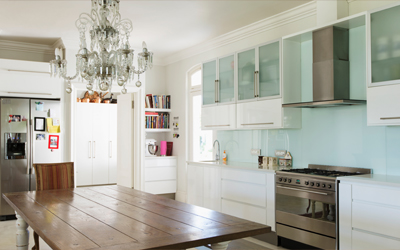
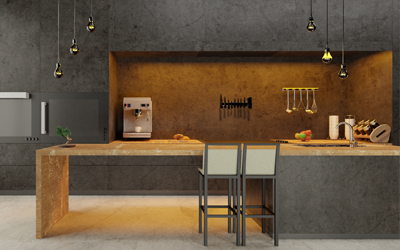
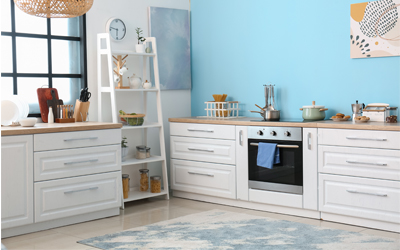
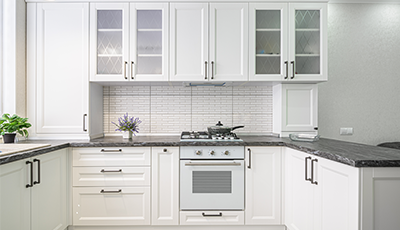
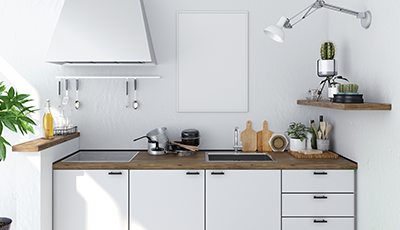

L and U Shaped Modular Kitchen
This layout forms an L shape with cabinets and appliances along two adjacent walls, offering a good balance of workspace and storage.
Cabinets and appliances are placed along three adjacent walls, creating a U-shaped layout that provides ample storage and workspace.
Island and Peninsula Modular Kitchen
An island is placed in the center of the kitchen, providing additional workspace, storage, and sometimes seating.
Similar to an island kitchen, but one end of the island is attached to a wall or cabinets, creating a peninsula that defines the kitchen space.
Parallel and Open Shelving Modular Kitchen
Also known as a gallery kitchen, this layout features two parallel countertops with cabinets and appliances, suitable for efficient workflow.
Instead of closed cabinets, open shelving can be incorporated for a more modern and airy feel, showcasing kitchenware and decorations.